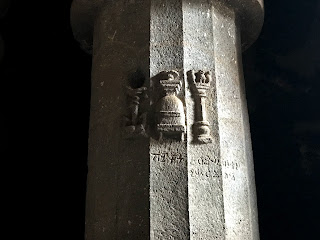It is a chance of fate that I ended up visiting Karla caves. Lacking proper sleep for two days, I almost decided not to climb the few hundred steps. I would’ve missed a whole experience if I’d done that.
 |
| The caves with the Ekveera temple in front |
The place was crowded not by the tourists going to the caves but by the people visiting the Ekveera temple which lies at the entrance of the temple. The entire climb is narrow and lined with shops selling stuff for people going to the temple. The narrow climb is challenging and steep. With the incessant flow of crowds , it was slow as well.
The reason I made the climb was to see whether the cave was in any relation to the Ashoka period. Thanks to Charles Allen, I had a fair idea that the edict in the western India is not in Karla. So the only interest I’d was to see whether it is from the Satavahana period. The other great cave in
Undavalli I’ve seen but nothing prepared me for the grandness of Karla.
 |
| The Lion pillar |
The large Ashoka pillar at the entrance is the first to catch the eye. It’s broken but fairly intact and standing. And came to know that , there were and two and the other one does not exist anymore.
 |
| Decorative panels at the entrance |
Both sides of the entrance have large decorative panels with Buddha riding elephants (3 on each side). Above that were decorative motifs of windows/panels carved out of the stone.
 |
| The welcoming parties..! |
On both sides of the entrance stand large panels of Satavahana gents distinguished by there beautiful headdresses. Beautiful girls accompany them and the poses were playful and the sense of camaraderie can be seen. The casual hand over the shoulder , the playfulness in the girls stance and the dress and jewels on them are at a scale I’ve not seen in the other places.
 |
| The Chaitya |
But the most beautiful part of the cave is the Chaitya or the grand hall. The size of it hits you as soon as you enter it is not possible to be amazed by the tall arch and the curved timber lining in the hall roof. And were told that most of the timbers are original and I have not seen 2000 yr old timber structures surviving. The chamber must’ve been built air tight to slow down the decay of timber or the timber must’ve been set through some process.
 |
| The pillars in the hall |
The tightly built pillars on either side give that grand look to the whole structure. In the short space behind, I was thinking of beautiful murals but found none.
 |
| Inscription recording the gift.. |
The ancient Brahmi script cannot be read (by me!) and so google helped in understanding them. The ones in the pillars talk about the grant given by merchants - Yavana or Greek- towards the building of the pillars. That gives an idea of the trade passing through the area.
 |
| The capital |
Each pillar had a capital carved above with four figures each. I couldn’t find a pattern in the figures - all combinations were available- one man with three women or two pairs or all women and so on and so forth. Like the southern architecture, may be the capital was not a distinguishing feature to have uniformity it seems. Probably I may have to read more on that to substantiate. But they were beautiful and will need a few days to really appreciate.
The Dagoba stands at the position of the altar and I couldn’t find anything on what it could’ve housed. But the whole structure with the dagoba and the high curved panels reminds of the later Grand Cathedrals.
 |
| The Dagoba |
Like every grand structure the complex was worked over a period of time it seems. Like the outer panels were of later periods.
 |
| The girls and gents in the front of the cave |
Apart from the chaitya, there are smaller caves with windows where the monks would’ve lived. However there is no stone beds like those in Jain caves. But these are kept in bad condition and not sure how long the structure could stand with this kind of care taking.
 |
| The monks quarters! |
Overall it was a fantastic- though unexpected- experience.












No comments:
Post a Comment